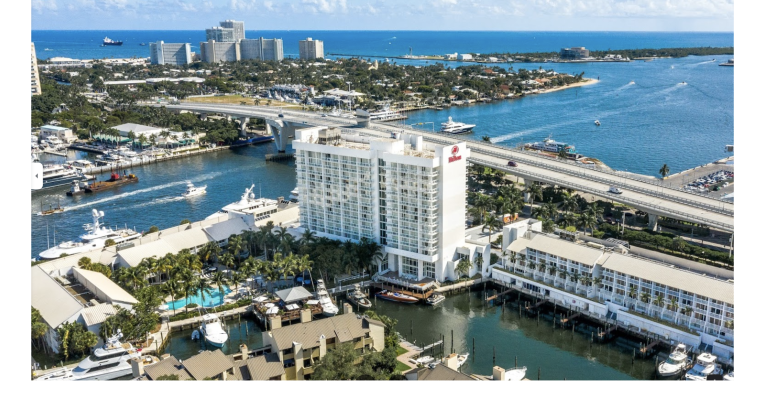Set on the Intracoastal Waterway, one-half mile from the ocean beaches and one-half mile from the Broward County Convention Center, the 595-room Hilton Fort Lauderdale Marina recently topped off a new, 38,000-square-foot event center that’s due for completion by the end of this year. Combined with the 16,000 square feet of meeting space the hotel already has, the event center will bring the total amount of group space on property to 54,000 square feet.
 The new two-level building (in photo, under construction) lies between the main hotel and the waterway. It will offer 28,500 square feet of event and meeting space plus a 9,500-square-foot rooftop restaurant and bar. The first level will feature three divisible ballrooms, each with 30-foot-high ceilings, specialty millwork, and architectural lighting. There will be hidden AV equipment and high-end window-shade systems in each ballroom. The upstairs restaurant at the facility will have a kitchen that includes a full cookline and brick-oven exhibition area, which allows the chefs to educate and entertain guests as they prepare meals. It will also have an executives’ private dining room away from the bar and general seating area. And the restaurant will provide 180-degree views of the homes and yachts along the waterway.
The new two-level building (in photo, under construction) lies between the main hotel and the waterway. It will offer 28,500 square feet of event and meeting space plus a 9,500-square-foot rooftop restaurant and bar. The first level will feature three divisible ballrooms, each with 30-foot-high ceilings, specialty millwork, and architectural lighting. There will be hidden AV equipment and high-end window-shade systems in each ballroom. The upstairs restaurant at the facility will have a kitchen that includes a full cookline and brick-oven exhibition area, which allows the chefs to educate and entertain guests as they prepare meals. It will also have an executives’ private dining room away from the bar and general seating area. And the restaurant will provide 180-degree views of the homes and yachts along the waterway.
For special events overlooking the ocean, planners can work with the hotel’s sister property, the Hilton Fort Lauderdale Beach, three miles to the north on oceanfront Route A1A.
Fort Lauderdale International Airport is four miles from the hotel, a 10-minute drive. Miami International Airport is 28 miles away, a 40-minute drive.





