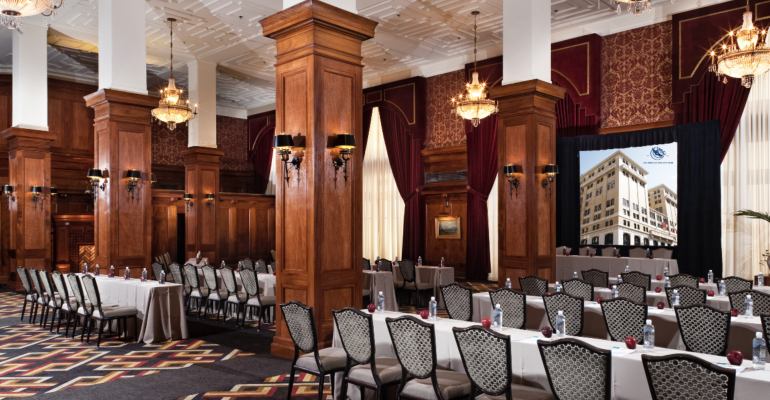The Los Angeles Athletic Club, a social club in downtown L.A., will officially debut five new meeting and event spaces on May 15 as part of phase two of its $10 million renovation.
The historic venue, opened in 1880, is rich with Old World charm, notably in its largest and smallest meeting spaces: the striking 4,250-square-foot Centennial Ballroom, with 22-foot ceilings; the 2,640-square-foot Olympic Lounge, with its mahogany walls; and the 12-seat Trophy board room, with walls lined with wine bottles. But the new rooms, designed by Los Angeles designer Tracy Beckmann, don’t fall short on style. All located on the club’s fourth floor, the new spaces—Gallery, Strategy Room, Victory Room, Victory Ballroom, and 1984—range from 1,800 square feet to 360 square feet.
Also notable is the 4,160-square-foot rooftop, which can be used for special events, and the club’s 72-room hotel, which operates on the top three floors of the 12-story property.





