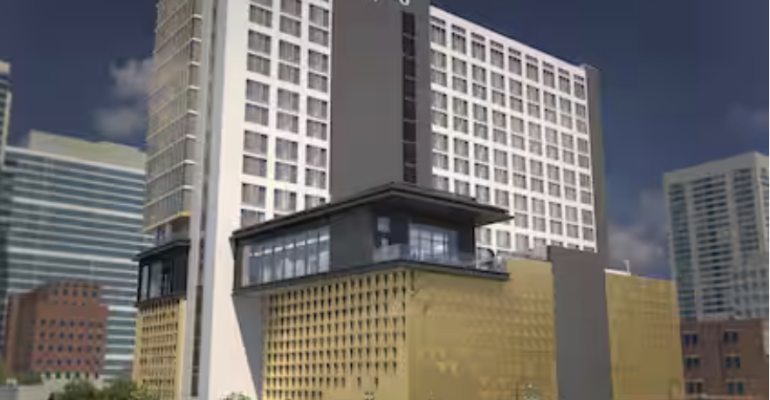After the August debut of the 661-room Tempo by Hilton Times Square in New York City, the brand has landed in Music City with the 306-room Tempo by Hilton Nashville.
 With a fifth-floor sky lobby providing wide views of the city (see image above), the 14-story property offers 9,600 square feet of indoor and outdoor event space. On the meeting level, the Debut Room is a 1,700-square-foot venue with a 1,900-square-foot prefunction space (see image below) that opens out to a 2,000-square-foot terrace (see image here). In addition, there are five breakout rooms ranging in size from 640 to 1,150 square feet as well as two TopGolf Swing Suites—the first ones in the city. Those suites can host not only social events but also presentations for up to 15 people, using the projection equipment and floor-to-ceiling screen in each suite.
With a fifth-floor sky lobby providing wide views of the city (see image above), the 14-story property offers 9,600 square feet of indoor and outdoor event space. On the meeting level, the Debut Room is a 1,700-square-foot venue with a 1,900-square-foot prefunction space (see image below) that opens out to a 2,000-square-foot terrace (see image here). In addition, there are five breakout rooms ranging in size from 640 to 1,150 square feet as well as two TopGolf Swing Suites—the first ones in the city. Those suites can host not only social events but also presentations for up to 15 people, using the projection equipment and floor-to-ceiling screen in each suite.
Among the hotel’s dining outlets is Nashville’s first Bluestone Lane Café, with indoor and outdoor patio seating. There’s also Lovelorn Lounge and Pool Bar that features shareable New American dishes, and the fifth-floor outdoor pool bar offering a Mediterranean-themed menu.
The Tempo by Hilton Nashville is three blocks from both the Music City Center and the start of the Lower Broadway dining and entertainment district at Sixth Avenue.
The cities up next for a Tempo by Hilton debut: Louisville, Ky., and Raleigh, N.C. Both properties are expected to open in May.






