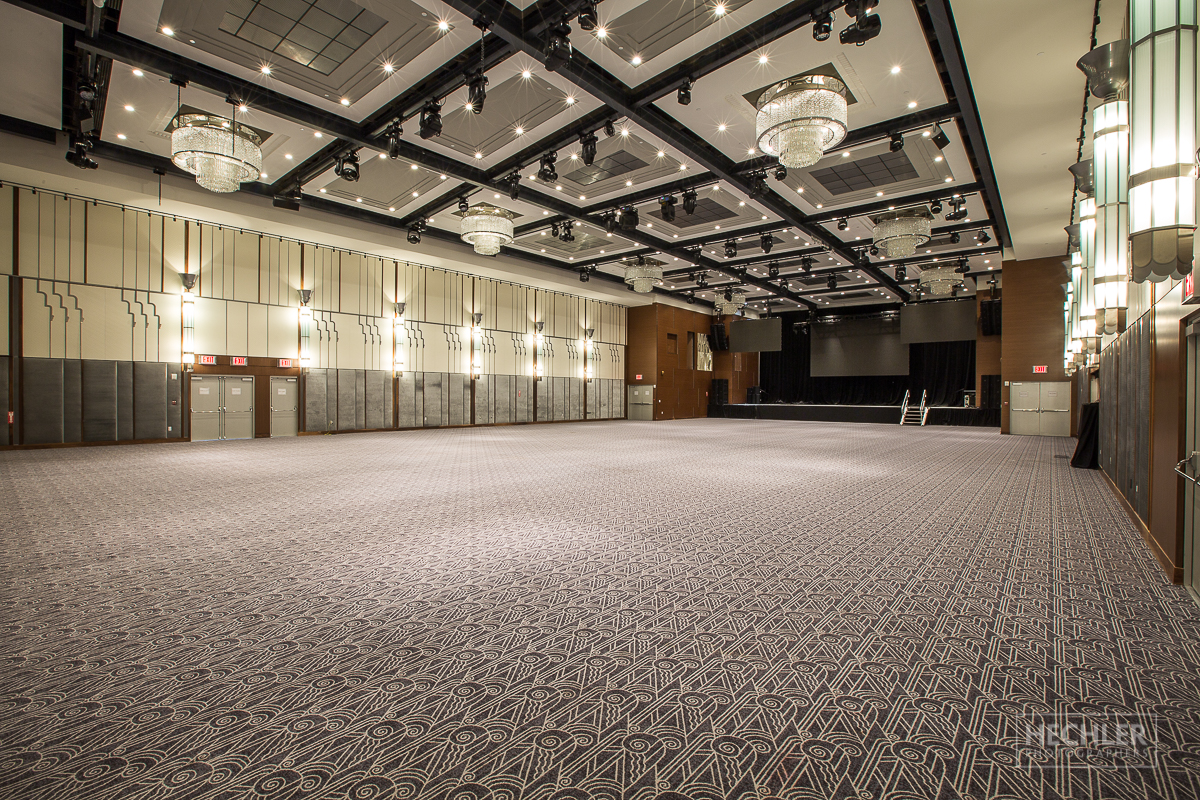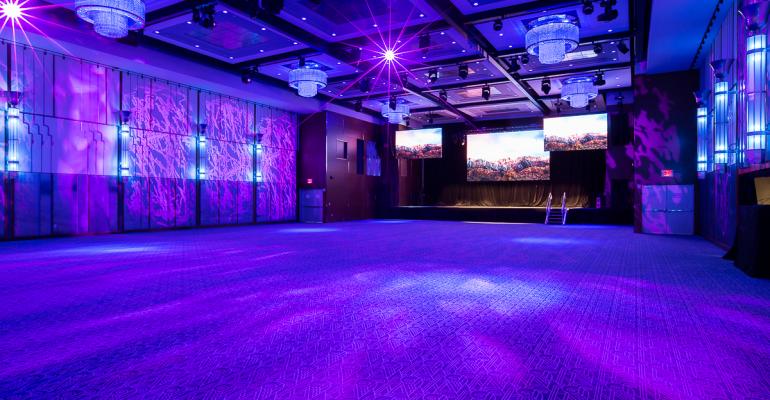The former Ziegfeld movie theater closed down in 2016 for a two-year, $20 million renovation into a versatile event venue conveniently located on West 54th Street in the heart of New York’s lodging and entertainment district. The largest event space is the ballroom, created by removing the seating from the screening room, but keeping the screen for private viewings. The room is 9,200 square feet, one of the largest column-free ballrooms in the city, and can host up to 1,200 attendees for a reception or 800 for a banquet. The ballroom has a stage comprised of 16 hydraulic panels that can be raised or lowered according to the event, and a green room for speakers. The ballroom has also been retrofitted with sound–proofing, video walls, and a full lighting rig. Upstairs, the mezzanine floor has been converted into five more meeting rooms with flexible configurations for a total of 22,331 square feet of event space.
The architect behind the renovation, Richard Bloch, took inspiration from decadent cruise liners from the 1930s, reusing some of the building’s art deco fixtures and adding crystal chandeliers and a silver and gray color scheme.






