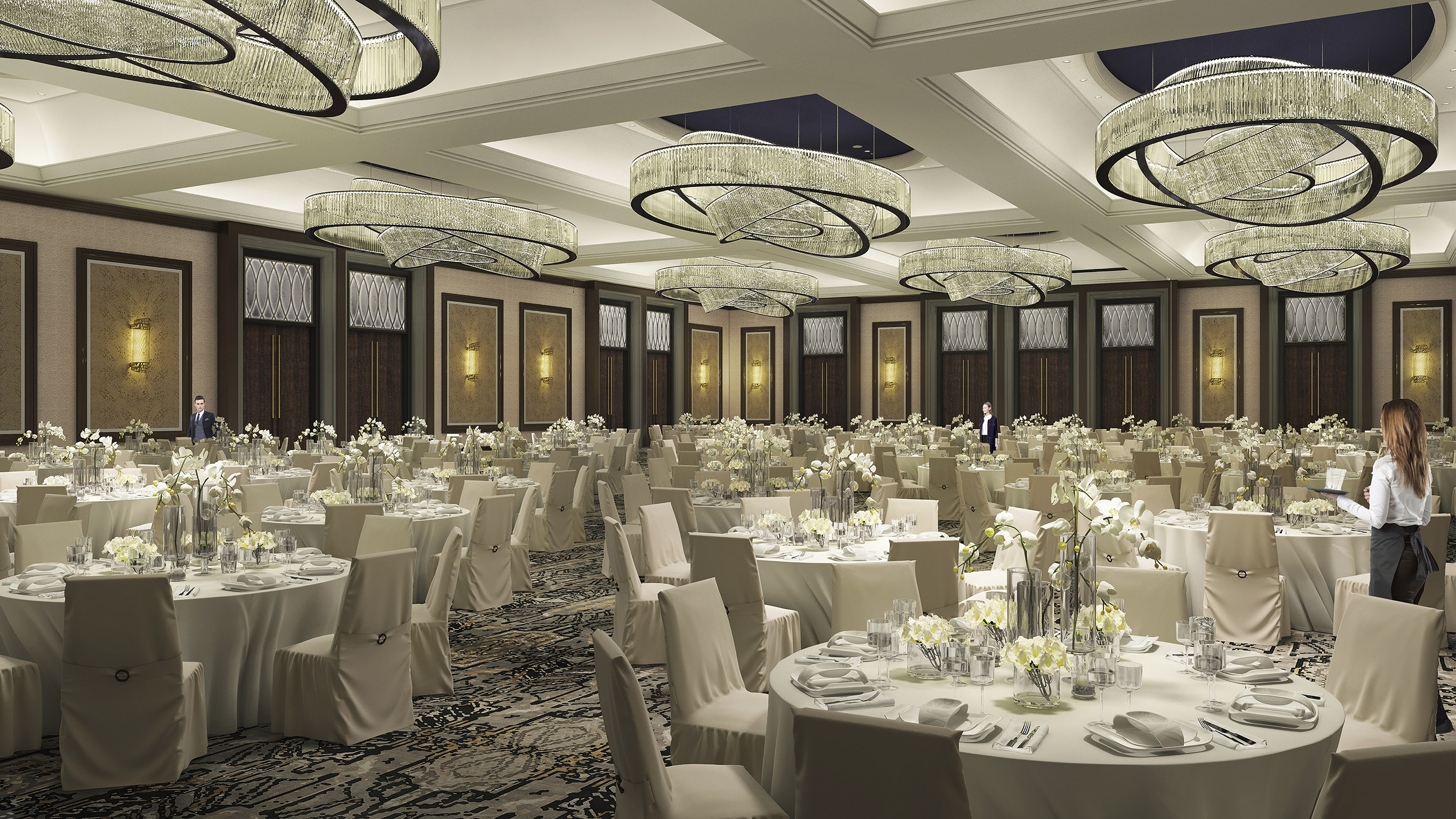Opening this month in Houston, The Post Oak Hotel is set in a 38-story mixed-use tower with retail space, residences, and a 35,000-square-foot conference center. Set in a 10-acre landscaped campus in Houston’s Uptown neighborhood, known for The Galleria shopping center, the property has 250 guest rooms and suites ranging from 500-square-feet standard rooms to the 5,000-square-foot Presidential Suite.
The conference center comprises more than 20 flexible meeting rooms, the largest of which, the 16,000-square-foot Grand Ballroom on the ground floor, can host 1,300 diners for a banquet and more than 1,800 attendees for a theater-style presentation. The ballroom has 8,600 square feet of adjacent pre-function space for receptions for up to 905 guests. The third-floor Post Oak Ballroom offers 2,726 square feet of event space, and other meeting rooms range from 360 to 2,880 square feet.
Car enthusiasts will find a 3,300-square-foot Rolls Royce showroom, as well as Bugatti and Bentley dealerships on the property.
Seven onsite restaurants include Mastro’s Steakhouse and Willie G’s seafood restaurant. The Cellar at The Post Oak Hotel boasts an inventory of more than 20,000 bottles of wine spanning three centuries.
Other amenities include an outdoor pool and fire pit, the North 29 retail area featuring high-end men’s and women’s fashion and jewelry, and the Post Oak Spa.
The hotel welcomes cats and dogs and offers room service menus for both pets and their owners.





