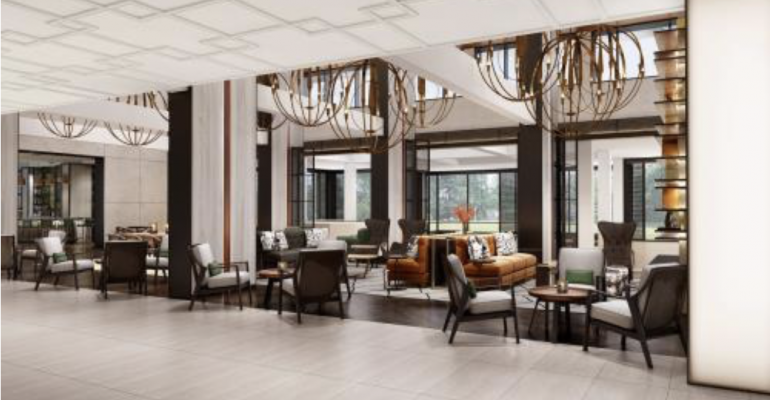The Omni Galleria Houston recently reopened after a six-month renovation totaling $30 million. The 378-room hotel’s first floor now features a mix of leathers, bronze, brass, and greens, floor-to-ceiling windows, open communal spaces, and a swanky moss wall in the lobby. Also on the first floor is a high-end retail venue, a coffee and wine bar and whiskey room, and the Black Swan nightclub. The hotel updated its 8,000-square-foot Mokara Spa and Salon with soft whitewashed woods and lush green walls.
Overall, "we wanted to showcase Houston's natural surroundings while also giving a nod to the city's rich history," says Laura McKoy, vice president of interior design and creative director for Omni Hotels.
The renovation also added 2,500 square feet of meeting space, bringing the total to 40,000 square feet across 26 meeting rooms. The Omni's largest event space, the Regency Ballroom, comprises 10,100 square feet as well as a prefunction area with floor-to-ceiling windows.
The Omni Galleria Houston is located 10 minutes west of downtown Houston in the River Oaks/Uptown neighborhood, near the theater and museum districts and 35 minutes from George Bush Intercontinental Airport.





