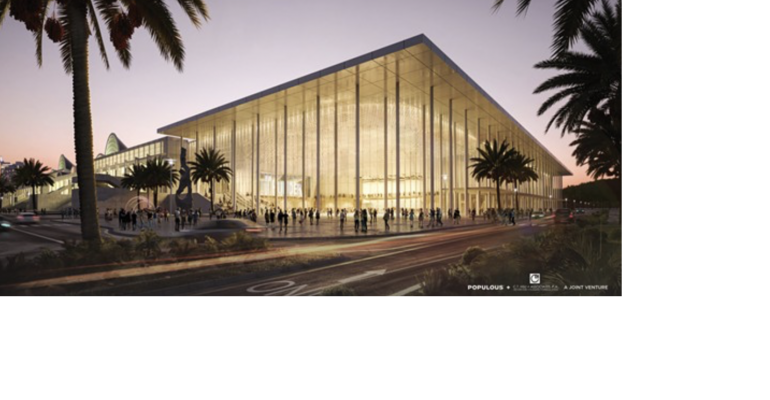In August 2019, several weeks before officials at the Las Vegas Convention Center announced that the facility’s 1.4-million-square-foot expansion was more than halfway complete, Orlando’s Orange County Convention Center came to an agreement with Populous and C.T. Hsu, two architectural firms with previous large-venue projects in their portfolio. The mission: Help OCCC expand wisely and keep pace with other top-tier convention destinations like Las Vegas and Chicago.
In early 2020, OCCC officials were able to provide a time frame for the expected opening of the new facilities that will come from the $605 million initiative: late 2023. Specifically, the project will create a multipurpose venue that allows 20,000-attendee general sessions to happen on site, replacing the Amway Center in downtown Orlando as the host of such large sessions. The venue will also bring an additional 200,000 square feet of contiguous exhibit space to the OCCC’s South Building, which will have a total of 675,100 square feet of exhibit space. Combined, the North Building and South Building will provide 1.15 million square feet of exhibit space, while the West Building (not part of the current project) offers another 1.1 million square feet of exhibit space, a 62,000-square-foot ballroom, and 132 breakout rooms.
 What’s more, the expansion project includes what’s called the Convention Way Grand Concourse (pictured here), which will act as a central hub for the North and South Buildings. Besides being a new entrance space for the two buildings, the concourse will feature an 80,000-square-foot ballroom plus an additional 60,000 square feet of meeting space, which is what a critical mass of convention planners desired for the North and South Buildings (pictured below), according to OCCC officials.
What’s more, the expansion project includes what’s called the Convention Way Grand Concourse (pictured here), which will act as a central hub for the North and South Buildings. Besides being a new entrance space for the two buildings, the concourse will feature an 80,000-square-foot ballroom plus an additional 60,000 square feet of meeting space, which is what a critical mass of convention planners desired for the North and South Buildings (pictured below), according to OCCC officials.
Groundbreaking on the project is expected to begin by this summer.

*All renderings are courtesy of Populous and C.T. Hsu & Associates





