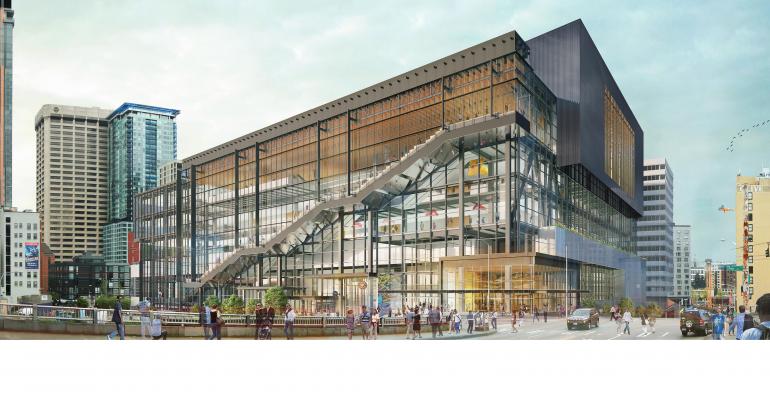This time last year, the Washington State Convention Center was on track to open its expansion, known as The Summit, by mid-2022. That date is now pushed back to January 2023.
One challenge for construction in the Seattle area this winter is a months-long strike by concrete workers that’s disrupting construction timelines. Fortunately, the new building, which doubles the capacity of the WSCC, should be worth the wait.
Located one block northeast of the existing convention center, the Summit will feature 248,450 square feet of exhibit space on two levels. On one level, the main exhibit hall has 148,000 square feet of heavy-load space with drive-in access, 30-foot ceilings, and an 18-bay loading dock. On the floor above is the Flex Hall, with 99,250 square feet of carpeted exhibit space that can also be used for meals or divided for sessions.
The upper three floors of The Summit are home to as many as 60 meeting rooms, a 14,000-square-foot open air garden terrace, and a 58,000-square-foot ballroom that features a 55-foot ceiling, a 120-foot by 61-foot window, and 28,000 square fe et of pre-function space.
et of pre-function space.
One of the building’s memorable architectural elements is the glass-enclosed wooden “Hillclimb” (left), which provides access from the street level to the top-floor ballroom. Whether taking the escalators, walking the staircase, or grabbing a seat to relax, attendees will be treated to west-facing views of Pike Place Market and Puget Sound.
The WSCC’s existing building, built in 1988 and renovated in 2015, offers 205,700 square feet of exhibit space and 75 meeting rooms.





