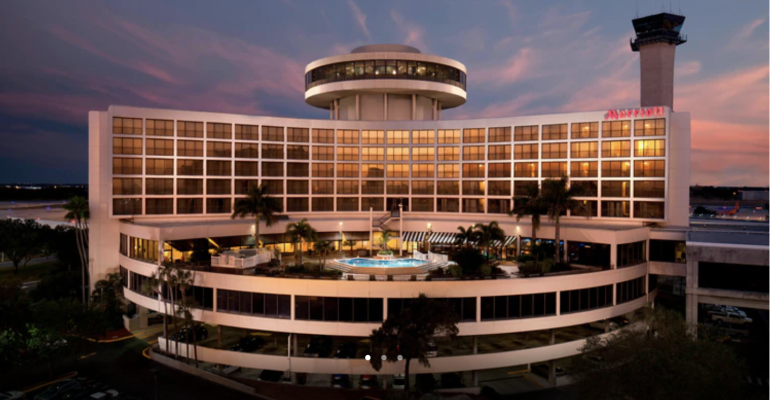Just ahead of its 50th anniversary in 2023, the 298-room Tampa Airport Marriott has finished a full renovation of all 17 rooms plus prefunction areas within its 25,400 square feet of meeting and event space.
According to Scott McClinton, general manager of the property, the renovation brings a completely new look with a concept created by CRA Design of Los Angeles. The goal was to create a social-club atmosphere that blends a work environment with the ability to converse, collaborate, and connect. The color palette throughout the event space features predominantly grays, blues, and browns while incorporating curved forms, open colonnades, and natural woven materials.
Specific enhancements include new carpet, vinyl, and paint; new meeting-room tables and chairs as well as new furniture throughout the prefunction space; LED lighting throughout the space; and RFID keycard door locks for enhanced security. From behind soundproof floor-to-ceiling glass in the prefunction space, meeting participants can watch planes move in and out of the terminal areas, and take off and land.
The largest meeting room on property is the 7,446-square-foot Hillsborough Grand Ballroom, which can accommodate up to 700 people for a reception. Retail food and beverage outlets on site include The Café for breakfast and the top-floor Skyye Bar and Grill for dinner and cocktails.
Tampa Airport Marriott is nine miles from downtown Tampa, where three other Marriott-managed hotels recently became a walkable complex that can handle large meetings and conventions.





