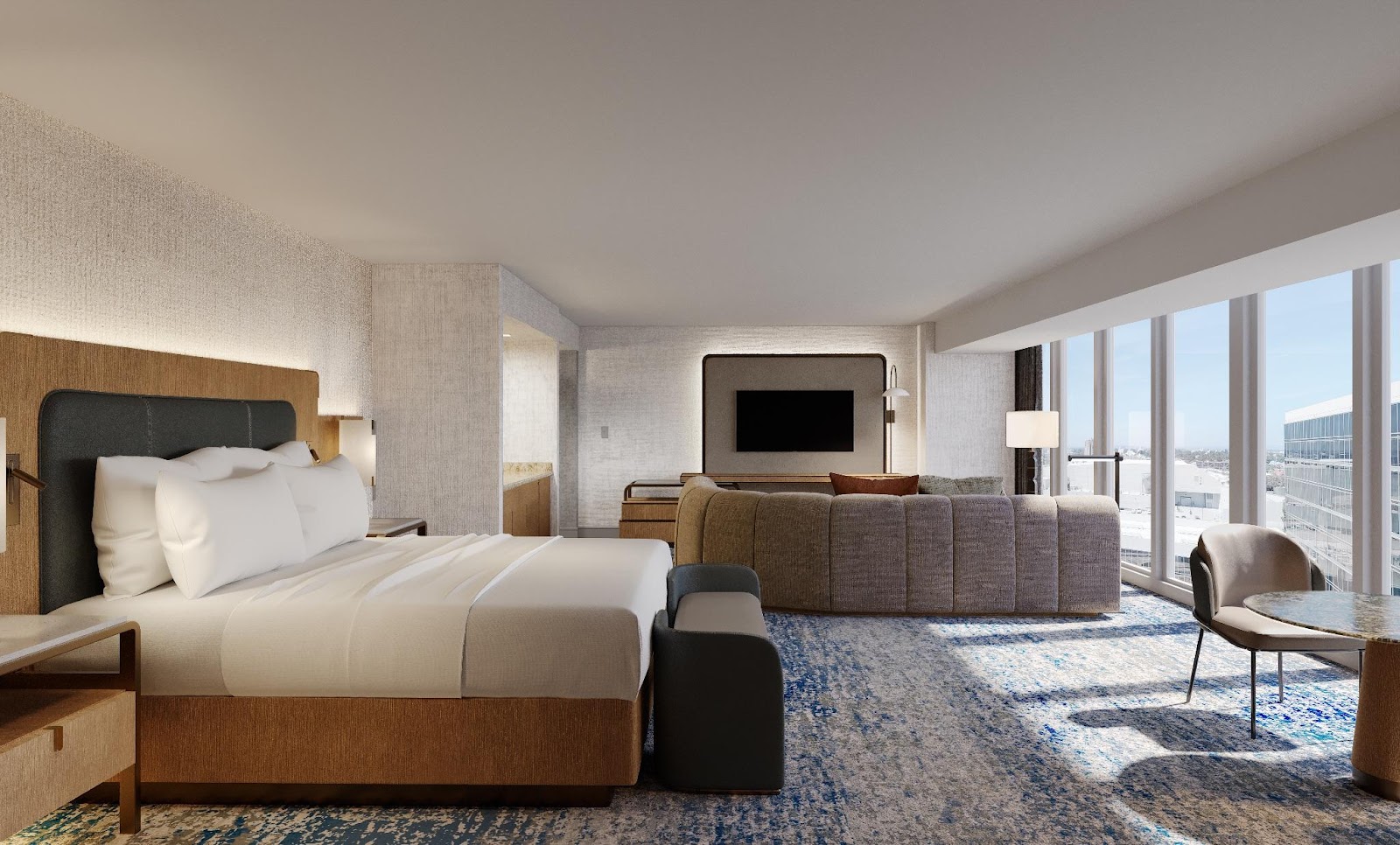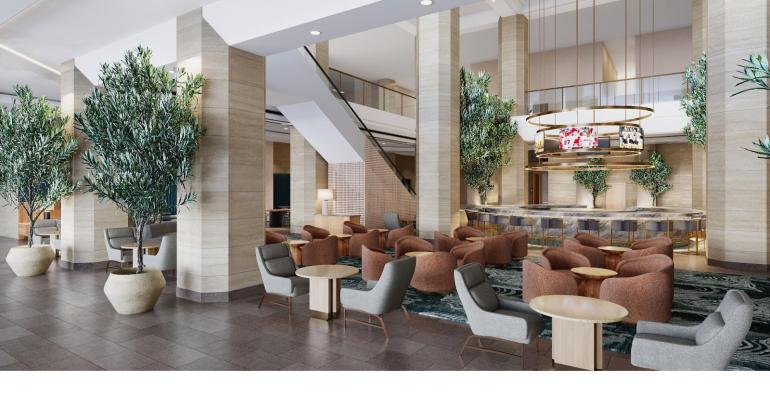The 1,574-room Hilton Anaheim will begin a full-property renovation this summer, with plans to have the multi-million-dollar project completed a year from now.
The 40-year-old hotel, originally built for the 1984 Olympics, will see redesigned guest rooms and suites, upgrades to its 105,959 square feet of meeting and event space, improved outdoor spaces, and a redesign of its restaurant and bar.
For groups, the property stands out for its location—next door to the Anaheim Convention Center and just two miles from the entrance to the Disneyland theme park—as well as for its expansive meeting space.
Meeting highlights include side-by-side 28,542-square-foot ballrooms, “California” and “Pacific,” each boasting 20-foot-high ceilings and capable of dividing into as many as four rooms. Located on the second floor, each accommodates 2,000 for banquets, 2,800 theater style, or as many as 176 exhibit booths. 
In addition, the property has 59 meeting rooms on the concourse, mezzanine, and lobby levels, as well as large pool decks and other outdoor options.
The focus of the new design is described as “comfort and style, bright colors, and light.” One example: New carpet throughout the hotel will be in a blue jewel tone, while the palette of the meeting spaces will feature deeper wood tones and leather-like vinyl.
The Hilton Anaheim is 13 miles from John Wayne Airport, a 20- to 30-minute drive, while the trip to Los Angeles International Airport can take 40 minutes to two hours depending on traffic.
RELATED READING
Disney’s Anaheim Expansion: What It Could Mean for Business Events
Between Rock and a Hard Place: A case study of a rock-and-roll convention based at Anaheim Convention Center





