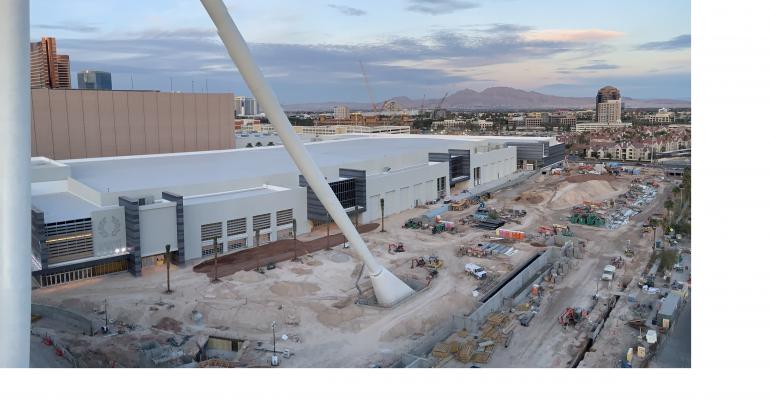Scheduled to open in March, the new CAESARS FORUM has already booked more than $300 million of business and put in place experienced meeting and catering teams.
As part of Caesars Entertainment’s goal to be carbon neutral by 2050, the 500,000-square-foot, $375 million facility is designed with multiple green features to make it energy- and water-efficient without affecting the meeting experience for planners or attendees. In fact, according to Eric Dominguez, vice president of facilities, engineering and sustainable operations at Caesars Entertainment, many of the green features will support more interesting and flexible event designs.
The building is also accessible for everyone; it is spread over one floor, has its own stop on the Las Vegas monorail, and is within an easy walk of nearly 20,000 of Caesar Entertainment’s hotel rooms.
Dominguez shared with MeetingsNet his favorite aspects of the soon-to-be-opened convention center.
MeetingsNet: What was the hardest feature to build into the design?
Eric Dominguez: There wasn’t one hard thing, it was the totality of choosing to build green along the entire journey. We targeted a minimum of Silver LEED certification and we are hoping to exceed that.
MN: Did the sustainable design increase the cost of construction?
ED: It’s hard to separate that in the overall cost because we committed to build green from the beginning, so we only priced out sustainable options rather than the cheapest options versus sustainable. I will say, though, that green building costs have come down dramatically as they’ve become more popular and we will be saving money on operating costs because of the investment.
MN: Tell us about green features that will appeal to meeting planners.
ED: We are using a remote-controlled LED lighting system on ceiling tracks, so we have great flexibility in how we light each space. The ballrooms are amazingly large (the two largest pillarless ballrooms in the world in addition to two 40,000-square-foot ballrooms) but we can customize how the spaces are lit simply by walking around with an iPad that can talk to each individual fixture. You can get very creative in terms of lighting each area, and you can make changes during an event without bringing in equipment and moving cables around.
MN: What other feature are you excited about?
ED: The building automation control system will allow us to monitor spaces in an efficient way so we are not heating or cooling empty rooms. If we have systems overridden, the system will flag it and address it quickly so we are not operating inefficiently. The building is also designed to use 44 percent less water, and we are even using drought-tolerant native plants for landscaping in the FORUM Plaza. (This is the FORUM's partially shaded outdoor venue next to the High Roller Ferris wheel.)
MN: Are there any other green projects that will roll out after the opening?
ED: We are working on some new features. For example, the roof was designed to allow for solar panels, so there may be an announcement about that in the future. We have already partnered with Tesla to site a V3 Supercharging station with a solar canopy and energy storage.
MN: Will meeting planners face restrictions on design elements because of the commitment to sustainability?
ED: No! We are in the business of entertaining and try hard to make the guests delighted, so in general, we won’t say no. We have committed to being carbon neutral by 2050 but we will ensure the guests' experience isn’t negatively impacted—that just means we’ll have to work extra hard to meet client expectations.





