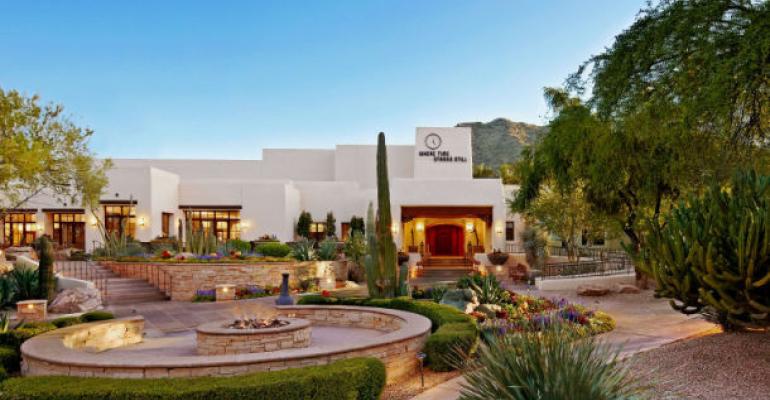JW Marriott Camelback Inn, Scottsdale, Ariz., has announced that it plans to build a conference center that will add 35,000 square feet of meeting and event space to the venue, which features 453 guest rooms and suites. The hotel will break ground on the new facility this spring. Once the new conference center is up and running, the hotel will have a total of 95,000 square feet of meeting and event space.
The new building will have floor-to-ceiling windows to bring in natural light and provide views of Mummy Mountain. It will include a 15,000-square-foot Paradise Ballroom, which will accommodate more than 1,500 attendees. The ballroom’s adjustable walls will be able to create up to eight separate meeting spaces. Surrounding the ballroom on the south and west sides will be prefunction spaces and three outdoor terraces, including the newly enlarged 16,500-square-foot Sonoran Terrace, which looks out to the Camelback Inn’s North Garden. The center also will offer meeting spaces ranging from an 818-square-foot salon that can accommodate up to 80, to a 4,280-square-foot room for groups of up to 480.
The center, scheduled to debut in 2018, also will include an additional 20,000 square feet of outdoor and prefunction space. In addition to the Sonoran, the Inn’s Paradise and Outdoor Terraces also can accommodate small- to large-scale functions.
The resort’s existing conference center—including the Arizona Ballroom—will be functional while the new center is being built, as will private event spaces at the Lincoln Restaurant and Camelback Golf Club, home to 36 holes of championship golf. The venue also has six tennis courts, the 32,000-square-foot Spa at Camelback Inn, two swimming pools, and seven restaurants and lounges.





